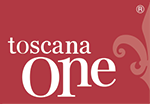


Taxation
STAMP DUTY
In accordance with the principle of alternativity between VAT and stamp duty, for the sale of residential properties by private individuals (without VAT registration number), stamp duty, as well as mortgage and cadastral taxes, are applied at the following rates:
- Fixed (€200 each) for sales subject to VAT.
- Proportional at 9% for sales exempt from VAT, or proportional at 2% if you are eligible for "first home" tax benefits.
VAT RATES
For the determination of the VAT rate to be paid, it should be noted that the sales of residential properties (not classified as luxury residences) by construction companies are subject to VAT at a rate of 4% if primary home and 10% if secondary home.
Pisa Airport: 181 km
Firenze Airport: 177 km
Siena: 96,5 km
Livorno: 175 km
Grosseto: 30 km
Lucca: 206 km
Sea: 27 km

Set on the edge of the medieval town of Scansano, nestled in the rolling Tuscan hills, we offer for sale stone farmhouse with marvelous panoramic view..
CASALE MANFREDI has an overall surface area of 360 sqm enriched by porches, a terrace and a cellar.
The property has been completely renovated with care by the current owners who have entirely recovered the old farmhouse and the barn maintaining the typical Tuscan features with exposed stone, terracotta floors and wooden beams but adding large windows to make the rooms even brighter.
A dirt road of about 1.2 kilometers in good maintenance conditions leads to the farmhouse.
Casale Manfredi consists of a spacious and bright entry hall, living room with ancient fireplace, large kitchen with direct access to the pergola where there is a large table for moments of conviviality with family and friends, as well as sofas for the relaxation area.
The kitchen also leads to the barbecue area equipped with an additional table for outdoor dining.
The farmhouse on the ground floor also has a closet and a small bathroom with shower in addition to 4 large bedrooms each with en-suite bathroom and direct access to the garden.
On the first floor there are a study that could be used as a further bedroom and another spacious bedroom with fireplace and en-suite bathroom from which you enter to the panoramic terrace.
In the entry hall on the ground floor there is a staircase that leads to the basement where you can find a cellar, a large area divided into 2 rooms currently used as game room, a storage and a warehouse.
CASALE MANFREDI - Ref. 17864
- 360 sqm
- 5 bedrooms
- 7 bathrooms
- living room
- fireplace
- kitchen with dining
- storage
- cellar
- panoramic terrace
- private garden
- 25 ha land
- swimming pool
- agricultural outbuildings

