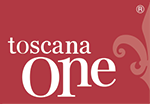


Taxation
STAMP DUTY
In accordance with the principle of alternativity between VAT and stamp duty, for the sale of residential properties by private individuals (without VAT registration number), stamp duty, as well as mortgage and cadastral taxes, are applied at the following rates:
- Fixed (€200 each) for sales subject to VAT.
- Proportional at 9% for sales exempt from VAT, or proportional at 2% if you are eligible for "first home" tax benefits.
VAT RATES
For the determination of the VAT rate to be paid, it should be noted that the sales of residential properties (not classified as luxury residences) by construction companies are subject to VAT at a rate of 4% if primary home and 10% if secondary home.
Pisa Airport: 27 km
Firenze: 78,5 km
Livorno: 30 km
Lucca: 45 km
Siena: 105 km
Volterra: 45 km
Casciana Spa: 10 km
Bolgheri: 53 km

If you dream of living in a place where tranquility blends with the scenic beauty of the Pisan countryside, you cannot let this extraordinary opportunity slip away.
Perched atop a hill, offering panoramic views of the charming Pisan countryside, we present for sale CASALE VALLITRI.
THE INTERIORS
The main building, with terraces and a loggia, offers a total of 428 square meters of living space. With a surface area of 360 square meters, spread over two floors, this residence is cleverly divided into multiple living units, creating a welcoming and versatile environment.
The main apartment covers 176 square meters, and three additional apartments, with areas of 68 square meters, 55 square meters, and 60 square meters, are enriched by two panoramic terraces of 15 and 31 square meters, adding charm to the property. Each apartment also boasts a private courtyard.
THE EXTERIORS
Surrounded by cultivated fields and woods, the farmhouse has approved annexes totaling 556 square meters. The exclusive valley floor with a small natural pond adds a touch of magic to the landscape.
Previously used as an agritourism property, Casale Vallitri requires modernization and aesthetic work to restore its ancient splendor. The structure and roof of the building are in good condition, while the approved annexes offer spaces to be reclaimed for various activities.
The property, enriched by a large plot of 29 hectares, includes a hectare of vineyards to be restored, an olive grove with 380 plants, mixed woods, and arable land.
The farmhouse also features an underground pool of 79 square meters, accompanied by a 124-square-meter shed ideal for outdoor dinners.
A sheltered valley floor with shaded paths, a pond, a well, and natural springs create the perfect environment for developing equestrian or recreational activities.
If you are ready to transform this property into a luxury retreat or a hospitality business, do not miss this extraordinary opportunity!
LOCATION
The strategic location allows you to benefit from the services offered by the nearby town of Lorenzana.
CASALE VALLITRI - Ref. 18257
- 428 sqm
- 7 rooms
- 5 bathrooms
- 4 rooms
- 3 kitchens/kitchenettes
- fireplace
- terraces
- loggia
- 79 sqm pool- 124 sqm canopy- various annexes- 290,000 sqm land + garden