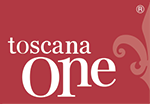


Taxation
STAMP DUTY
In accordance with the principle of alternativity between VAT and stamp duty, for the sale of residential properties by private individuals (without VAT registration number), stamp duty, as well as mortgage and cadastral taxes, are applied at the following rates:
- Fixed (€200 each) for sales subject to VAT.
- Proportional at 9% for sales exempt from VAT, or proportional at 2% if you are eligible for "first home" tax benefits.
VAT RATES
For the determination of the VAT rate to be paid, it should be noted that the sales of residential properties (not classified as luxury residences) by construction companies are subject to VAT at a rate of 4% if primary home and 10% if secondary home.
Pisa Airport: 34,2 Km
Firenze: 64 Km
Livorno: 53,9 Km
Lucca: 56,2 Km
Siena: 85,5 Km
Volterra: 35,1 Km
Casciana Spa: 23,3 Km
Bolgheri: 90,2 Km

Nestled among the gentle hills embracing the territory between Pisa and San Miniato, emerges majestically CASALE SODOLE, an original Tuscan dwelling built on a centuries-old watchtower, completely renovated about twenty years ago by its current owners.
Immersing yourself in this unique landscape means embracing an unparalleled experience, just a short distance from a charming Tuscan village equipped with all the main services, where life unfolds at the pace of traditions, and only 40 minutes by car from Pisa and Florence.
With its imposing 400 square meters, Casale Sodole unfolds over two floors, currently divided into two distinct units, but with the possibility of being easily reunited into an elegant single residence.
The first unit, approximately 250 square meters, spans two levels, offering a large triple living room converted from the ancient stables, whose original vaulted ceilings create a timeless charm. The dwelling is completed by a cozy kitchen, a wonderful porch, a laundry room, and a bathroom on the ground floor, while upstairs there are two large bedrooms with two bathrooms.
The second unit, about 150 square meters, with independent access on the first floor, opens into a large living room dominated by an original fireplace, a spacious kitchen, and two additional bedrooms with bathrooms.
Adjacent to the main farmhouse, a large barn, completely renovated and in perfect condition, offers an additional 110 square meters of living space. Comprising a vast living room with fireplace, kitchen, and bathroom on the ground floor, and two bedrooms with an additional bathroom on the upper floor, this space is enriched by an entrance porch.
Casale Sodole also boasts two distinct entrances: one from the main road and one from a secondary road, ensuring convenient and private access, as well as ample parking space.
The possibility of building a swimming pool, thanks to the vast surrounding hilly terrain of approximately 5000 square meters, adds an exclusive touch to this residence.
This skillful renovation, which enhances the typical characteristics of the Tuscan house, together with the impeccable maintenance of the property and the passionately curated garden, make Casale Sodole a true gem in the market of prestigious Tuscan residences.
CASALE SODOLE - ref.18506
- 400 sqm- 6 bedrooms- 6 bathrooms- triple living room- 3 kitchens- 2 porches- laundry room- 2 lounges- fireplace- 5,000 sqm land- possibility of building a swimming pool