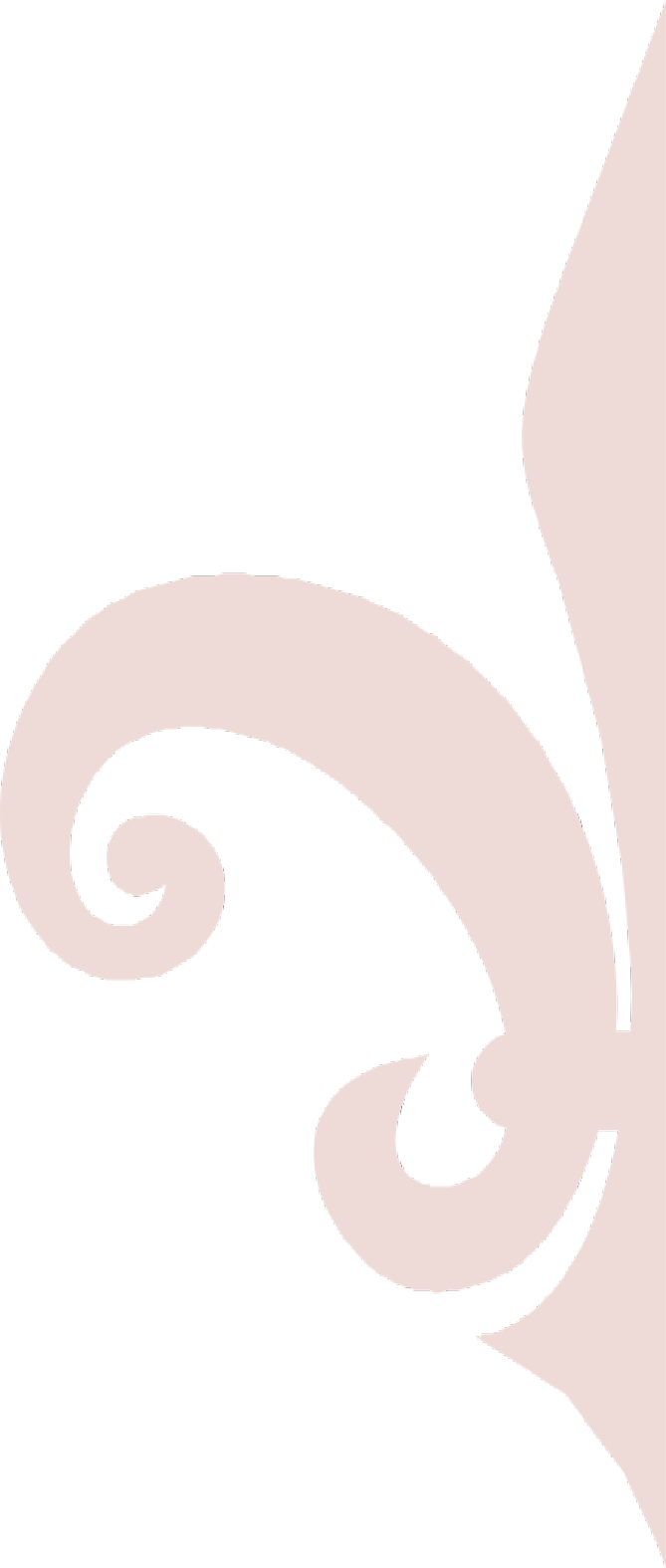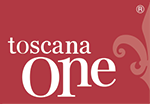


Taxation
STAMP DUTY
In accordance with the principle of alternativity between VAT and stamp duty, for the sale of residential properties by private individuals (without VAT registration number), stamp duty, as well as mortgage and cadastral taxes, are applied at the following rates:
- Fixed (€200 each) for sales subject to VAT.
- Proportional at 9% for sales exempt from VAT, or proportional at 2% if you are eligible for "first home" tax benefits.
VAT RATES
For the determination of the VAT rate to be paid, it should be noted that the sales of residential properties (not classified as luxury residences) by construction companies are subject to VAT at a rate of 4% if primary home and 10% if secondary home.
Pisa Airport: 31 Km
Firenze: 74 Km
Livorno: 36,5 Km
Lucca: 68,8 Km
Siena: 96,4 Km
Volterra: 41,6 Km
Casciana Spa: 7,4 Km
Bolgheri: 56,3 Km

On the beautiful hills around Pisa, few kilometers from the sea and the town of Pisa, we propose this valuable property composed of a large eighteenth-century villa completely renovated few years ago by a famous interior designer from Northern Europe to make it his residence.
The villa, independent on 4 sides, is laid out on 3 living levels and other rooms on the cellar floor completely recovered at the service of the same. The overall area is approximately 1000 sqm and is enriched by a pretty outbuilding (the former lemon house) of approximately 50 sqm and a large swimming pool located at the lower level of the park of the villa, but still dominating the surrounding valleys.
The property is set on the edge of a pretty medieval village around Pisa which houses all the primary and essential services such as supermarket, bank, postal office and is well connected to the neighboring villages.
The villa is characterized, following the radical restructuring, for having maintained its original cut and typology but at the same time the owner managed to realize a minimal renovation that accentuates the intrinsic characteristics of the original plant of the villa, enriched by contemporary materials such as parquet, resin mosaic and the recovery in some parts of the original aged cotto.
The renovation has not distorted the villa but amplified the spaces giving a typical contemporary rationality, obtaining numerous departments of extreme usefulness such as a pretty studio, a TV lounge or a large secluded living space in the attic.
The main house develops on the ground floor with a large living space of approx. 80 sqm enriched by an original stone fireplace, a large kitchen with access to the original porch, a dining room, a utility space, a studio and a TV lounge enriched by two bathrooms; on the first floor, in addition to another living room also enriched by a big fireplace, we can find 3 bedrooms with relative bathrooms and a master suite area composed of a bedroom and double-bathroom.
On the second floor placed in the attic area, in addition to a pretty attic area and a spacious scenographic bathroom, we can find other 3 bedrooms with 2 service bathrooms.
On the ground floor, as previously mentioned, there is a large cellar divided into 3 rooms completely renovated and ideal for hobby area and wine storage.
VILLA PLONER - REF. 17173
- 1000 Sqm
- Bedrooms 7
- Bathrooms 8
- 2 Fireplaces
- Cellar
- Dépendance 50 sqm
- Garden 3,000 sqm
- Swimming pool
- 8 Parking spaces


