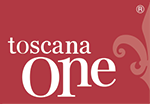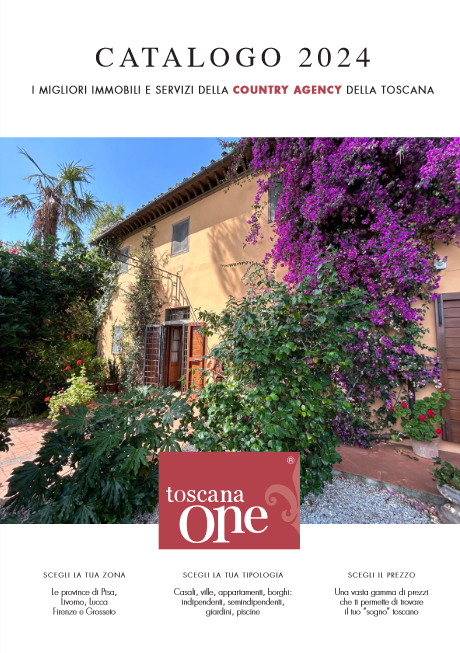Back to property list
€ 345.000 Ref 18738-7
Apartment
Download the brochureDescription
CORTE TINAIA - CASA SAGRANTINO unit 7
Corte Tinaia is located among the gentle hills of the Lucca region, in a place where history and nature blend together in perfect harmony. Situated inland, Corte Tinaia overlooks a quintessentially Tuscan landscape: vast expanses of greenery, rows of vineyards, and ancient farms that preserve the essence of tradition.
Corte Tinaia consists of an independent villa and 8 apartments with 2 or 3 bedrooms.
The interiors of the residences provide welcoming and sophisticated spaces, achieving a perfect balance between nature and innovation. The warmth of wood and the coolness of metal come together to offer a unique and refined living experience.
The renovation of Corte Tinaia represents a green real estate vision. Every detail has been carefully designed to ensure respect for and enhancement of traditional Tuscan rural architecture, using high-quality materials and innovative solutions. The 9 residential units that comprise it have been designed to offer high standards of energy efficiency, comfort, and home automation technology.
An ideal starting point for food and wine experiences, walks among the vineyards, and admiring the landscape as its colors shift throughout the day. This rich land offers the opportunity to fully immerse oneself in the local atmosphere, celebrating regional traditions and products, or visiting historic sites and art cities.
CASA SAGRANTINO – Unit 7
A two-level apartment of 196 sqm. The ground floor comprises a living area with kitchenette, 2 bedrooms, and a bathroom. The property also features a basement/tavern, 2 parking spaces, and a large private garden of 310 sqm. Access to a shared pool.
Photovoltaic solar system
Underfloor heating
Acoustic and thermal insulation
Thermal fixtures
Pre-installation for air conditioning system
Pre-installation for electric car charging stations
Completion by April 2026
The other residential units are:
CASA VERDICCHIO - Unit 1 - 224 sqm - garden 590 sqm
CASA MOSCATO – Unit 2 - 100 sqm - garden 220 sqm
CASA MALVASIA – Unit 3 - 107 sqm - garden 200 sqm
CASA CHIANTI – Unit 4 - 145 sqm - garden 210 sqm
CASA CORVINA – Unit 5 - 200 sqm - garden 184 sqm
CASA CABERNET – Unit 6 - 157 sqm - garden 173 sqm
CASA MERLOT – Unit 8 - 83 sqm - garden 230 sqm
CASA FRAPPATO – Unit 9 - 97 sqm - garden 172 sqm
Floor plan
Map
Details
- Bathrooms 1
- Bedrooms 2
- Kitchen
- Converted Basement
- Living Area
- Garden (310 Sqm)
- Parking
- Swimming Pool
- Energy Class: A
- A+
- A
- B
- C
- D
- E
- F
- G





